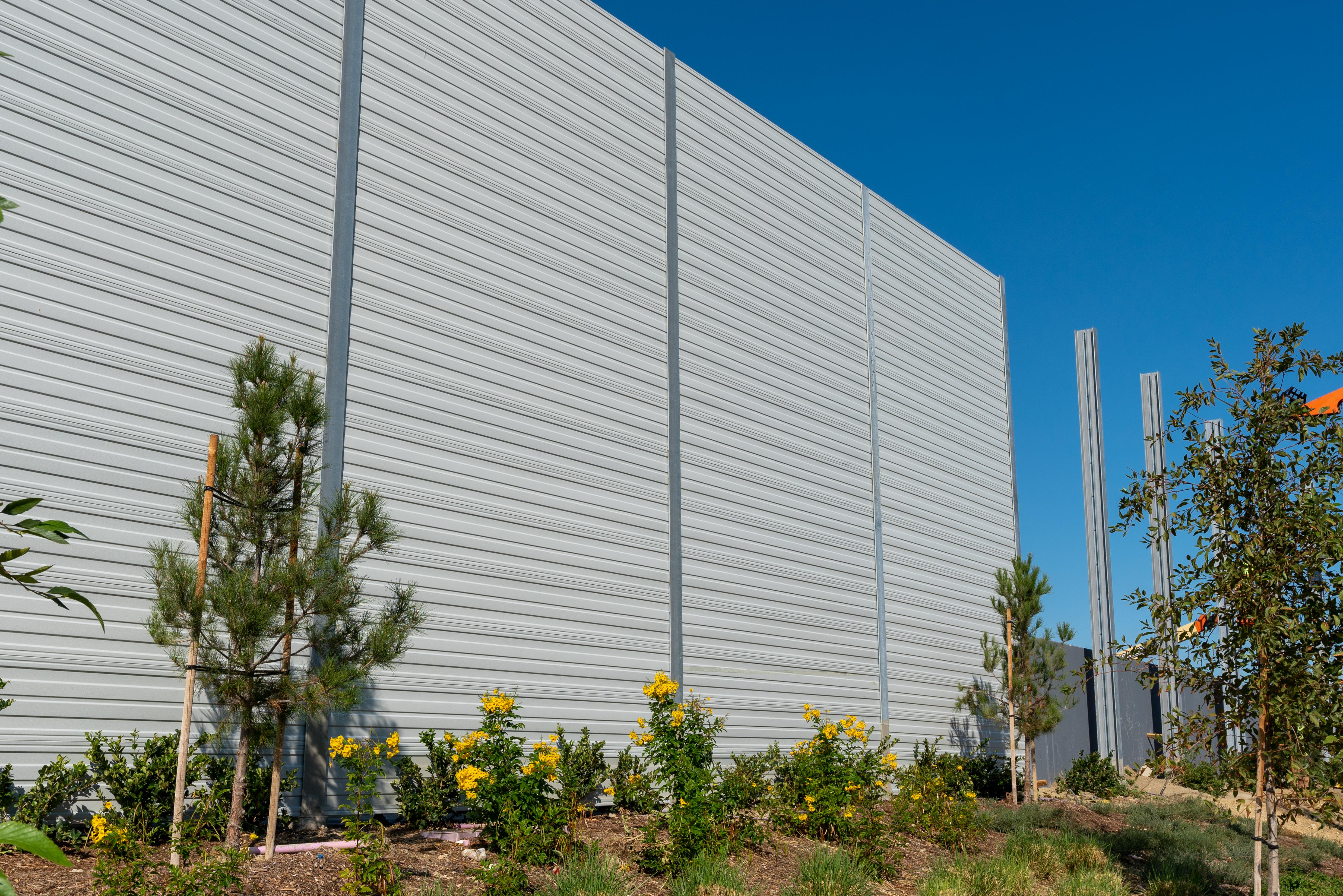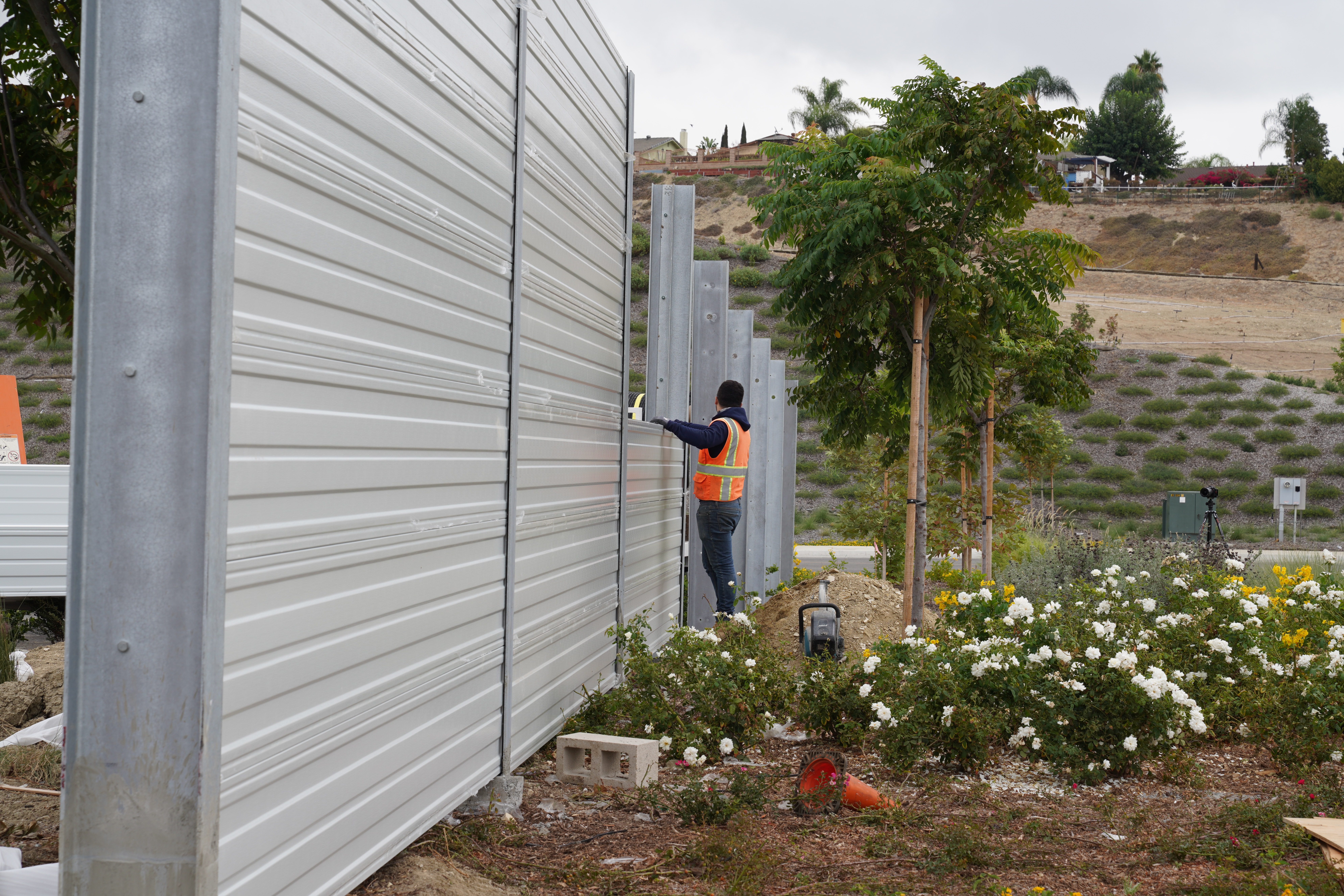City of Industry Distribution Center
City of Industry, CA
Project Team
Owner: Commerce Construction Co., LP
Wall Installer: Hendricks Construction, Escondido, CA
Engineer: Jimmy Wang, P.E. ABI Engineering Consultants, Inc.
Architect/ Designer: Commerce Construction Co., LP
Soundwall Consultant: Cavanaugh – Tocci
Solutions: Aluminum Noise Barriers
Sectors: Industrial, Commercial
Distribution Center
Industrial, Warehouse Building – City of Industry, CA
A new warehouse freight distribution building joined over 3,000 other businesses within the almost entirely industrial City of Industry. A city that employs more than 67,000, but has less than 300 actual residents, zoning is primarily devoted to business and rarely encounters noise issues with the limited residential areas.
As an exception, a noise wall was required along the perimeter of one side of the facility as it was adjacent to a row of residential homes.
Project Details
After reaching out to other suppliers, Durisol was the only one responsive to the needs of the project team and offered design services for the structural engineering of the wall.
“Basically, we made it easy for them,” explained Steve Miller, our sales and technical consultant for the project.
The wall, designed by Durisol’s in-house engineers, followed the advisement of the sound consultant with taller sections opposite the homes. At the short end of the wall, there are no loading docks, and the homes are located further away, giving the wall a sort of tiered effect ranging from 11 to 26 feet.
In the taller sections of the wall, additional engineering considerations were made around the depth of caissons, which were just over 15 feet deep. Being in San Gabriel Valley in eastern Los Angeles County, the wall also needed to meet the higher wind loads notorious in this area. The wind events known as the “Santa Ana Winds” are especially destructive during winter months.
The wall design also worked around underground utility conflicts, and would enable a faster installation schedule utilizing a post and lighter weight panel system that was easily stacked in place seen here: https://www.youtube.com/watch?v=_C_fAf8kl0I
The contractor saved a significant amount of money using aluminum panels because a crane was not required to lift them. Instead, they used ‘man-lifts’ to pick up several panels at a time and reach the 26’ wall height at an efficient pace.
Selecting a medium gray color to match the building exterior, the aluminum panels are perforated on the inside of the wall to utilize the noise absorption properties but are smooth on the outer side of the wall to uphold the aesthetics of the entire development.
Due to the success of this project, we are now working with Commerce on two additional projects in the future.

