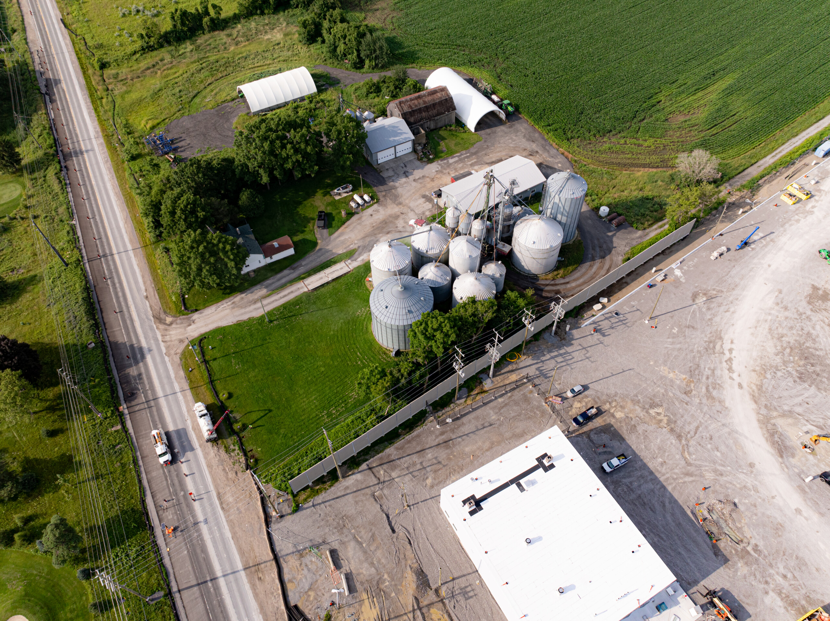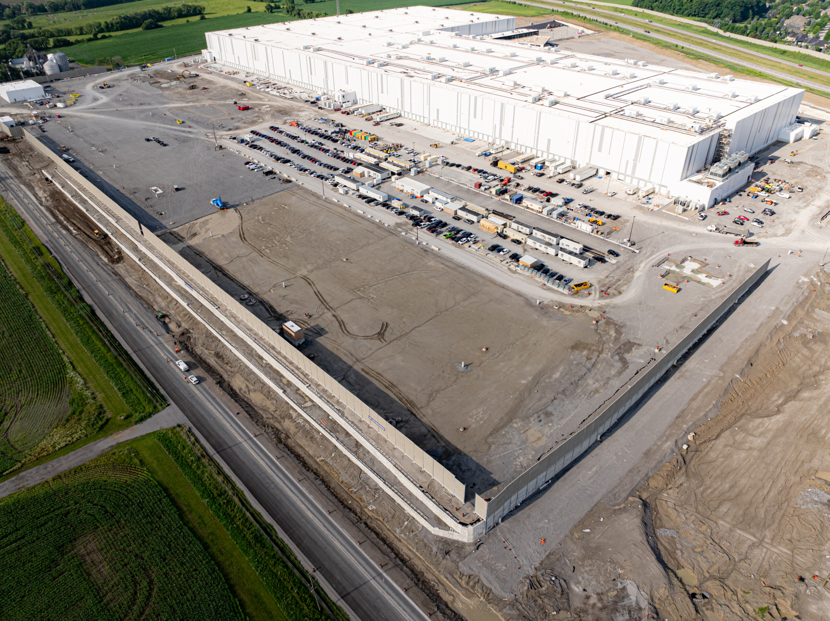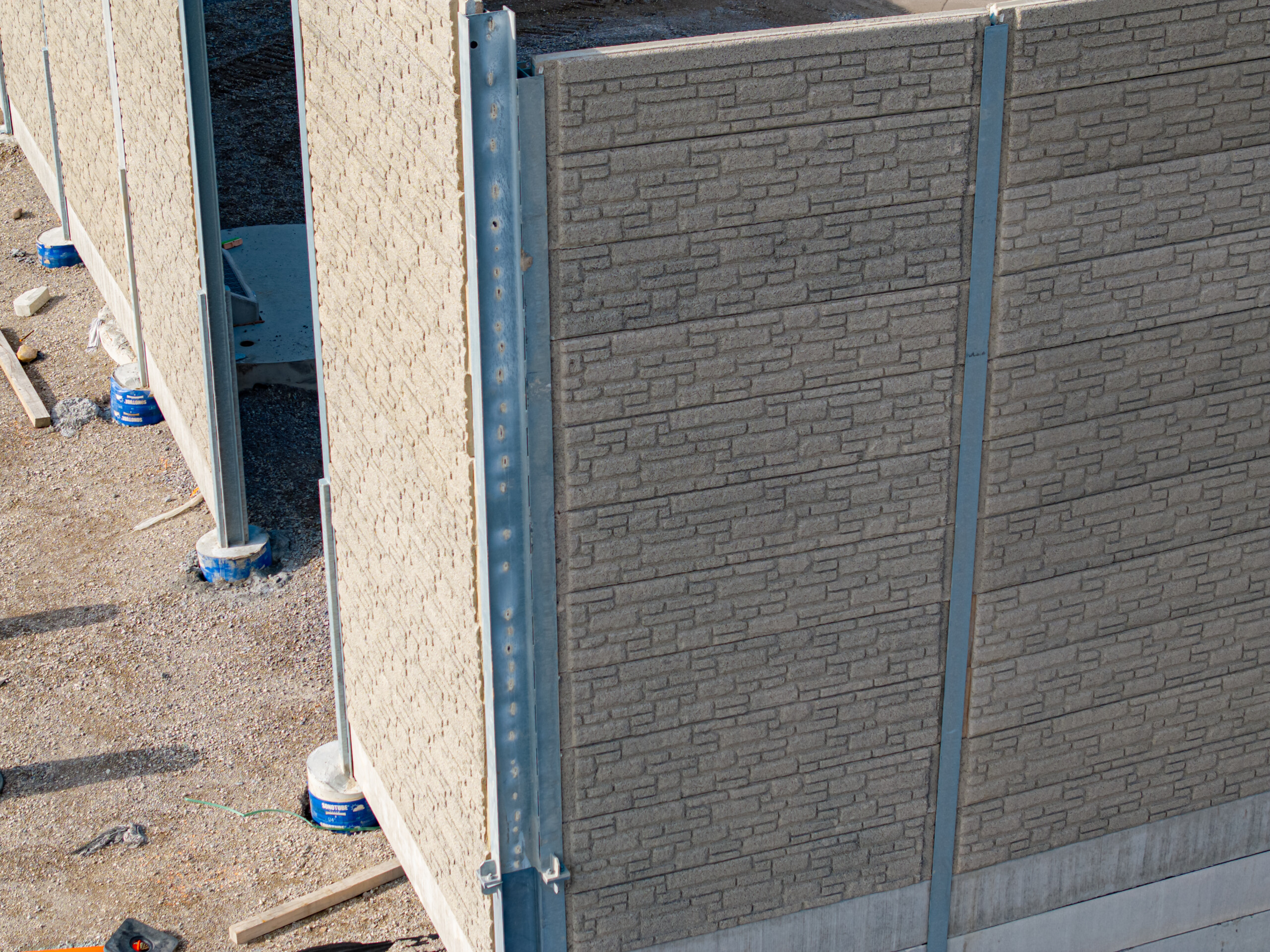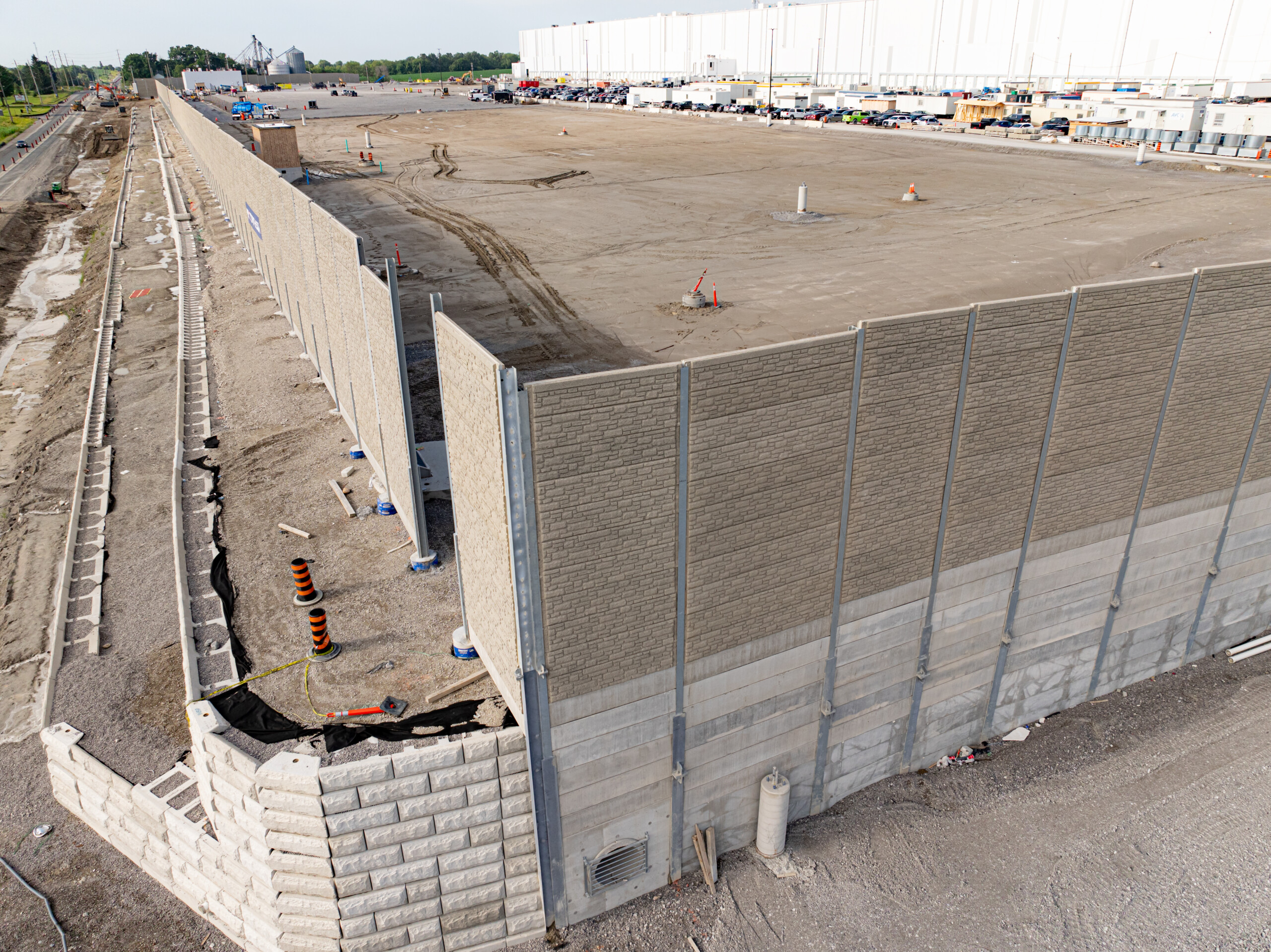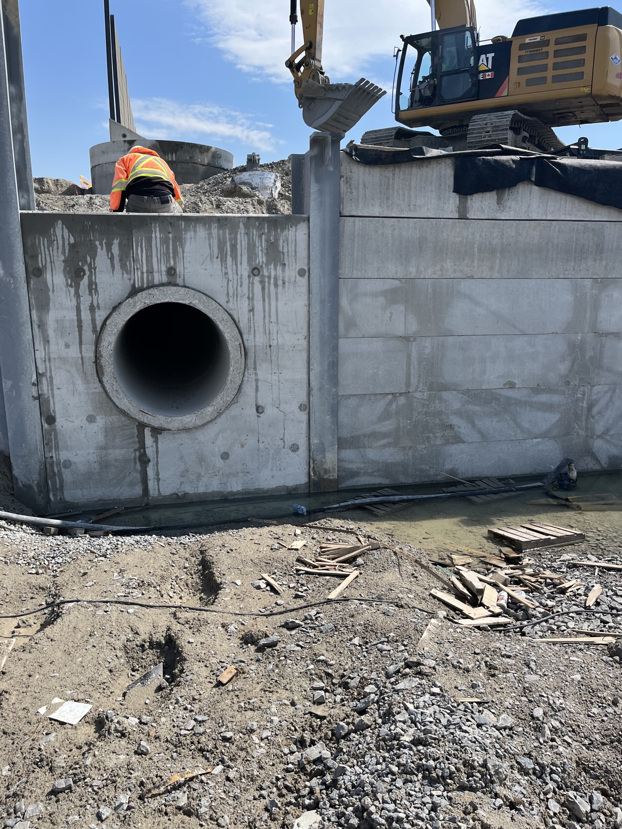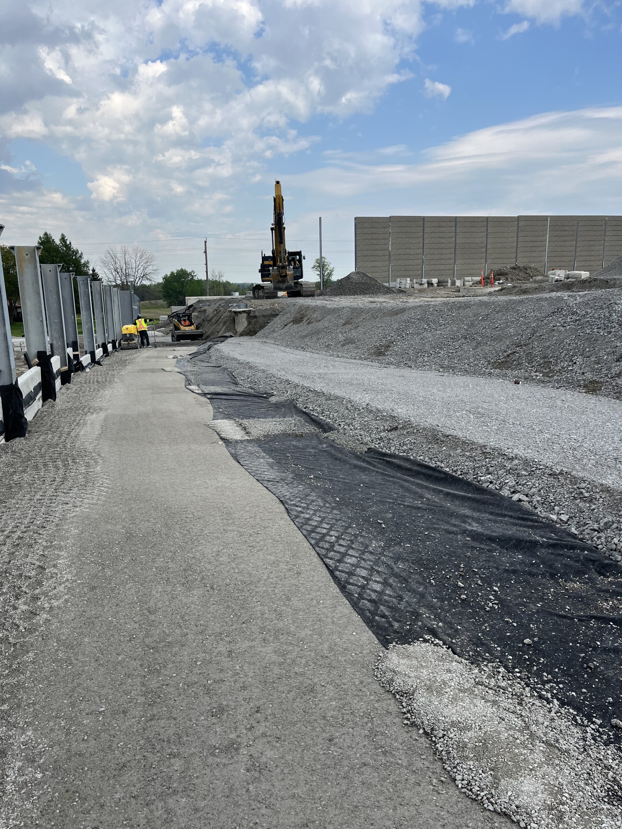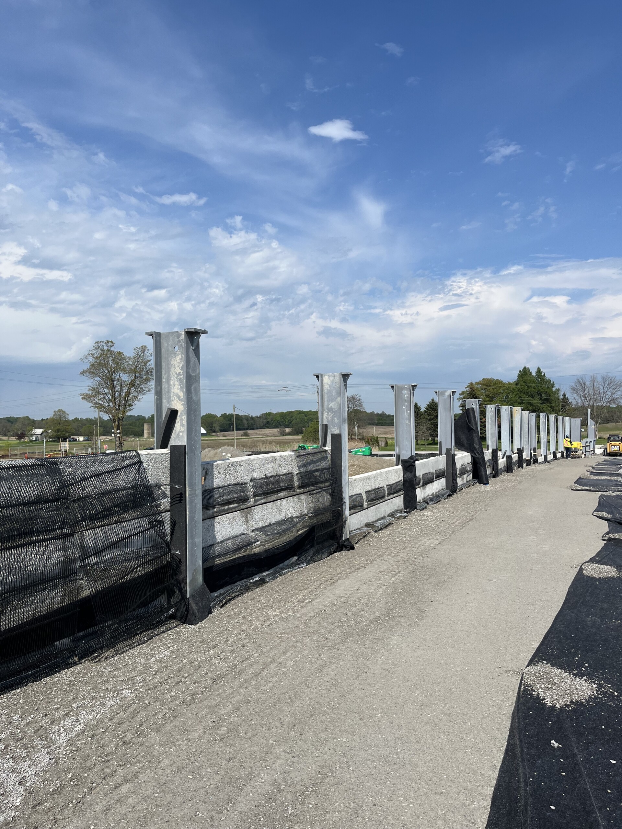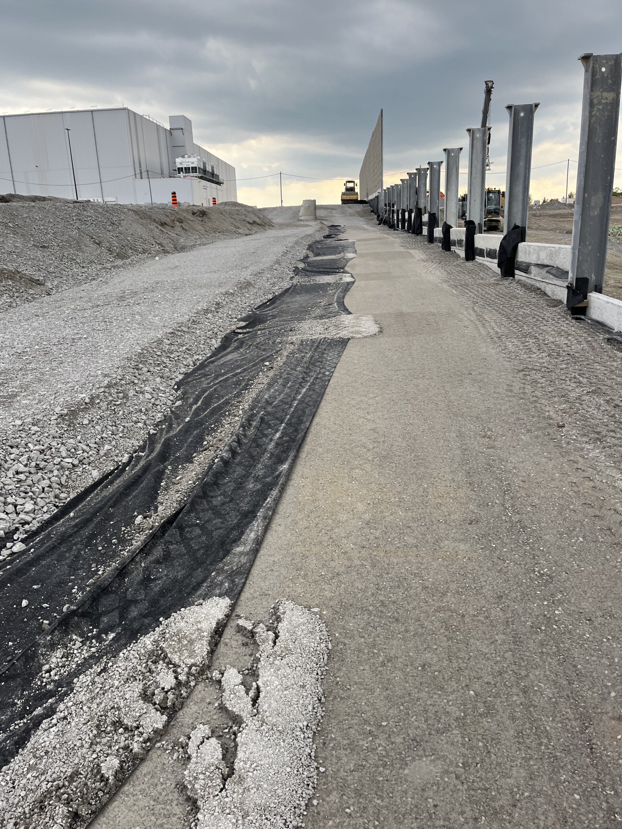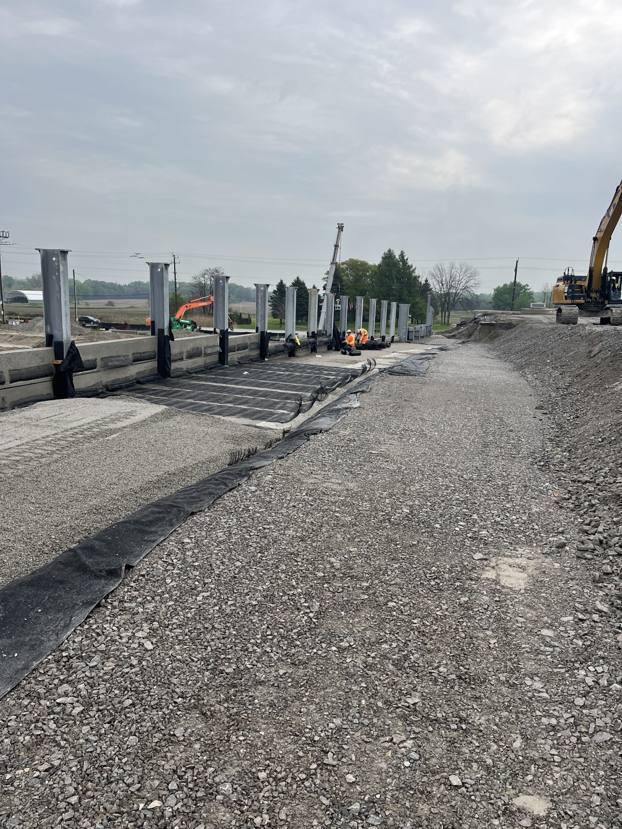An Engineered Solution to meet the Advanced Needs of New Distribution Centre
East Gwillimbury, ON
Project Team
Owner: Loblaw Companies Limited
Contractor: Divco-Matheson Constructors Limited
Architect: Stendel+Reich Architecture Inc.
Wall Installation: Powell Foundations
Solutions: Noise Walls, Retaining Walls
Sectors: Industrial
Background
Industrial – East Gwillimbury, ON
An exciting 1.2-million-square-foot project for the Loblaw Companies Limited, a brand-new distribution facility located in East Gwillimbury, ON, is one of the largest buildings in the region. The distribution facility reflects the Loblaw Companies continued drive to advance their supply chain and meet evolving customer needs.
Similarly, the future-forward design and engineering demonstrated on this project by our Durisol team showcases what we are capable of as far as providing ever-expanding solutions that optimize developing land-use.
A Combination Wall System
Given the potential for high noise levels produced on site, the client required a noise wall system for mitigation surrounding the property. Additionally, significant earthworks were necessary to build up the site to reach the final grade specification of the facility’s foundation.
A combination of noise and retaining wall systems were used on this project, including what we refer to as our Durisol Hybrid Retaining Wall System (DHRWS) which was the best solution to address both the noise reduction targets and the grade differential on the north side of the site. Built as a single structure, our hybrid wall system is a post and panel retaining wall system that utilizes standard noise barrier panels with integral Mechanically Stabilized Earth (MSE) retainment. Compatible with many wall system integrations, this project opted for Durisol’s noise absorptive panels.
3,000 noise wall panels stretching across 720 linear meters, this project was a significant demonstration of our team’s capabilities.
On-Call Design Support
Durisol’s in-house design and engineering team was first engaged during the conceptual and budgetary stages, long before tendering began. Our team collaborated closely with the client, not only at the initial design stage but also when challenges, such as underground obstructions, arose.
From the beginning, we worked with the owner to provide detailed product and system recommendations that could be seamlessly incorporated into their overall design.
The east section of NW1 featured a standard 7-meter-high noise wall, following traditional Durisol design principles, designed to significantly reduce noise pollution for the surrounding community. In contrast, the north section was more complex, combining a 5.5-meter retaining wall and a 6.5-meter noise wall. This required three distinct Durisol systems, each adapted to different heights and space constraints. The team tackled the challenging 22-meter stretch at the northeast corner, where both wall portions reached their maximum heights. Behind the retaining wall, a network of utilities necessitated the use of a special Durisol Narrow Footprint Retaining Wall (NFRWS) system, reinforced with an additional horizontal brace just a meter below the surface. This brace, anchored to a deep caisson 6.5 meters back, cleverly redistributed wind and soil loads, minimizing wall deflections.
The 60-meter transition section featured a retaining wall tapering from 5.5 to 3.2 meters, while the noise wall remained at 6.5 meters. This area required a Hybrid Mechanically Stabilized Earth (MSE) wall with geogrid soil reinforcement. The primary challenge was managing the noise wall’s deflections without overburdening the soil reinforcement.
“Through innovative design solutions, we allowed significant noise wall movement without affecting the Hybrid panels. This included developing new panel types and conducting geogrid pullout tests. This effort is a testament to the dedication of the team and continuous improvement we strive for”, Boris Karanfilovski, Senior Research Engineer, EKHO Research & Development (R&D).
Pre-Designed for Installation
Complimenting the speed of which the project has progressed, having a well-conceived wall design ensured the success of the project in execution. Durisol’s engineering and drafting team worked rigorously to make sure any potential issues were mitigated pre-installation. Our scope was essentially built around the client’s requirements, ensuring the project was completed on time and under budget.
Engineering ingenuity combined with our tried and tested portfolio of solutions allowed us to take on the complex design and structural challenges on this project and set new standards for future developments!


